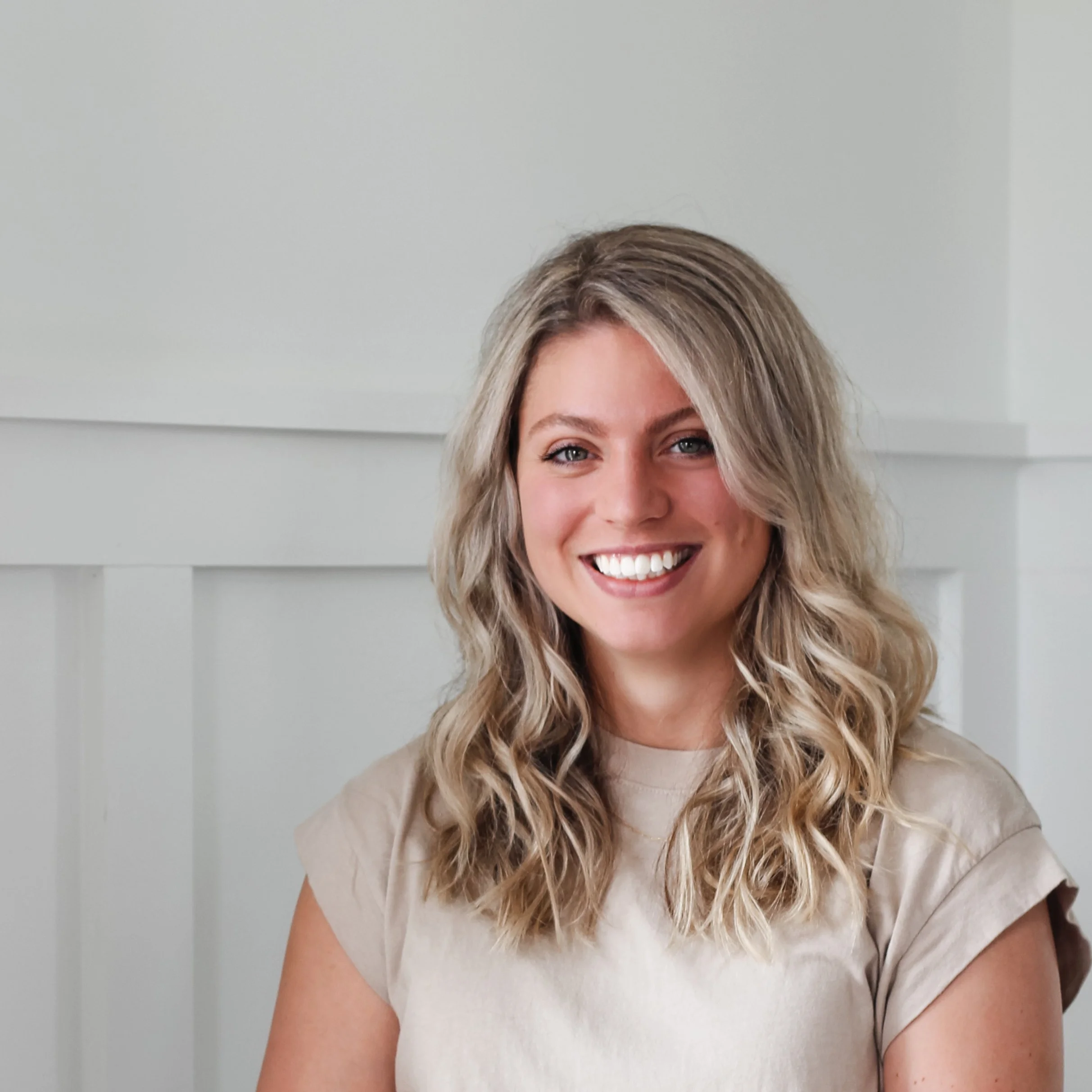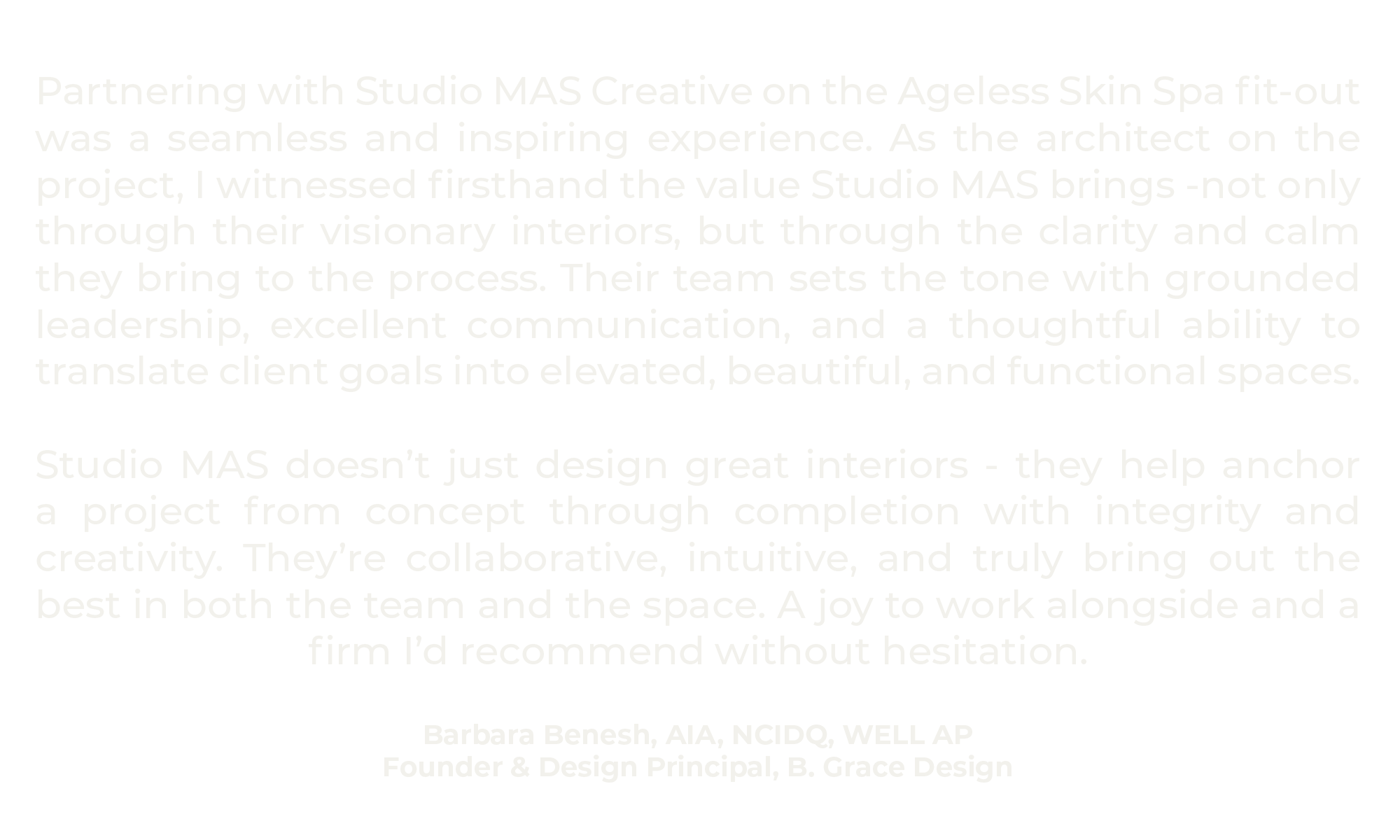Welcome - let’s bring your space to life!
Every space has potential - we help you see it, shape it, and make it distinctly yours.
Our studio thrives on meaningful collaboration and thoughtful problem-solving, delivering design solutions that respond to your vision and the functional needs of your space.
Since 2019, from our studios in Norfolk and Cape Charles, Virginia, we’ve partnered with clients nationwide to craft interiors that are personal, purposeful, and enhance the way you live or work.
Our Process
Our team has an active, collaborative approach to design. While each project is unique, most follow our full interior design process outlined below.
1.
The process begins with a thorough consultation to understand your goals, brand identity, operational needs, and project scope. This meeting is critical to define priorities, budget, and timeline expectations. We gather detailed information about the site conditions and discuss any regulatory or code considerations relevant to your space.
Consultation or Initial Meeting
2.
Next, we translate the project vision into preliminary design concepts. This phase involves creating mood boards, spatial layouts, programming, and initial material and finish ideas. It’s a collaborative stage focused on establishing a strong design direction that supports your project objectives while aligning with brand image and user experience.
Conceptual Development
3.
Once the concept is approved, we develop it into a detailed design. This includes refined floor plans, furniture layouts, lighting plans, and selection of finishes, fixtures, equipment - and more! Technical considerations such as code compliance, accessibility, and performance standards are carefully integrated to ensure the design is both beautiful and functional.
Design Development
4.
During this phase, we prepare comprehensive construction drawings required for coordination with other disciplines and contractor pricing. These documents detail every element of the design, from precise dimensions to material specifications, ensuring clarity and accuracy during construction.
Construction Documentation
Finally, we oversee the implementation of the design. This involves site visits, reviewing shop drawings, responding to contractor questions, and verifying that work is being executed according to the design intent and documentation. We act as your advocate throughout construction to maintain design integrity, resolve issues efficiently, and ensure a successful project completion.
Construction Administration
5.
Clara Cooper, NCIDQ
Partner + Interior Designer
Janey Green, NCIDQ, CID
Partner + Interior Designer
Our Services
-
conceptual design
construction documentation
furniture + finish selection packages
bid facilitation + bid packages
artwork + accessory packages
specialty signage + wayfinding
interior staging services
3D visualization
-
construction administration*
vendor coordination*
*indicates a service that is offered only when a project has a General Contractor
-
space planning
field verifications
permit drawings
turn-key solutions
programming
-
custom signage + wayfinding
merchandise design
personalized graphics

















